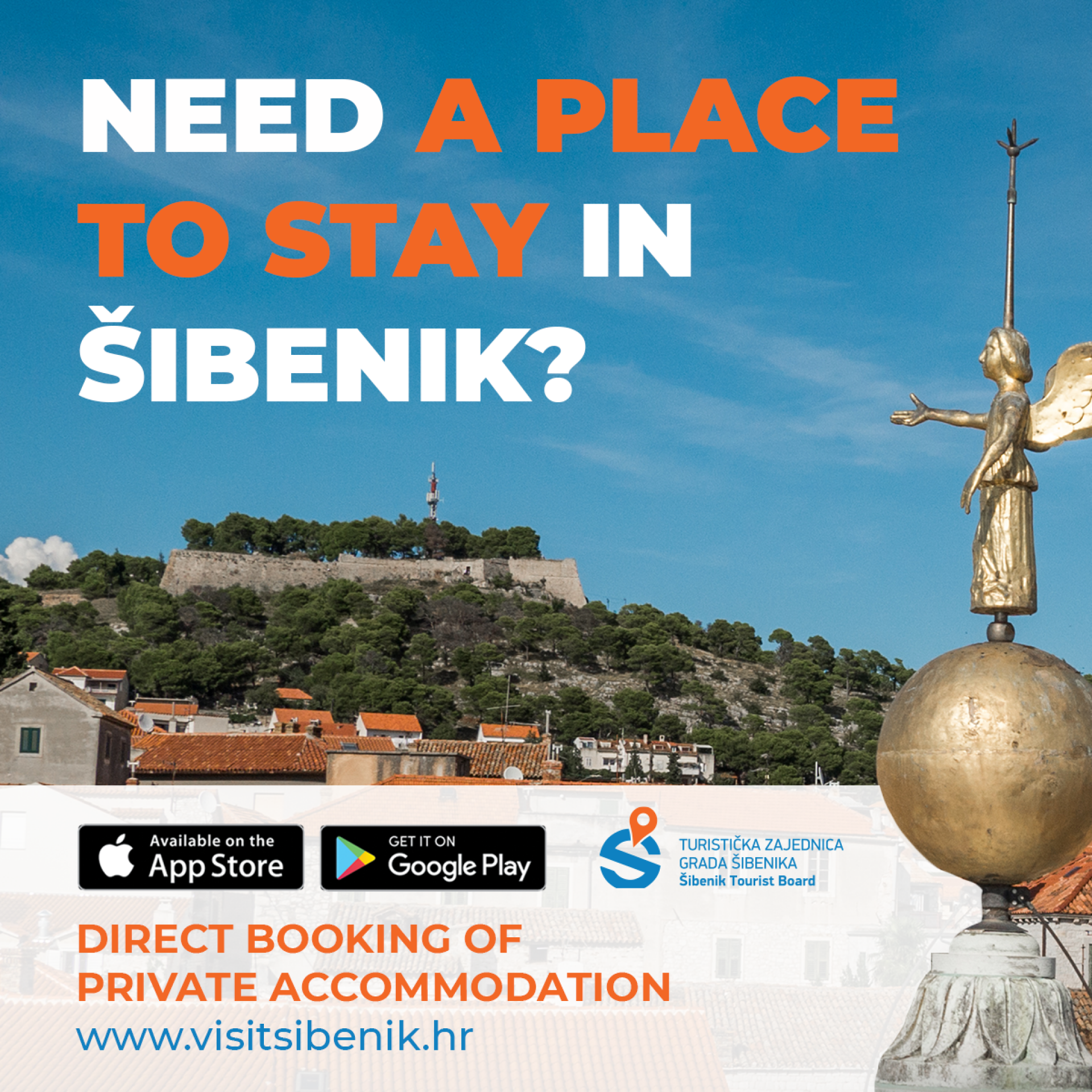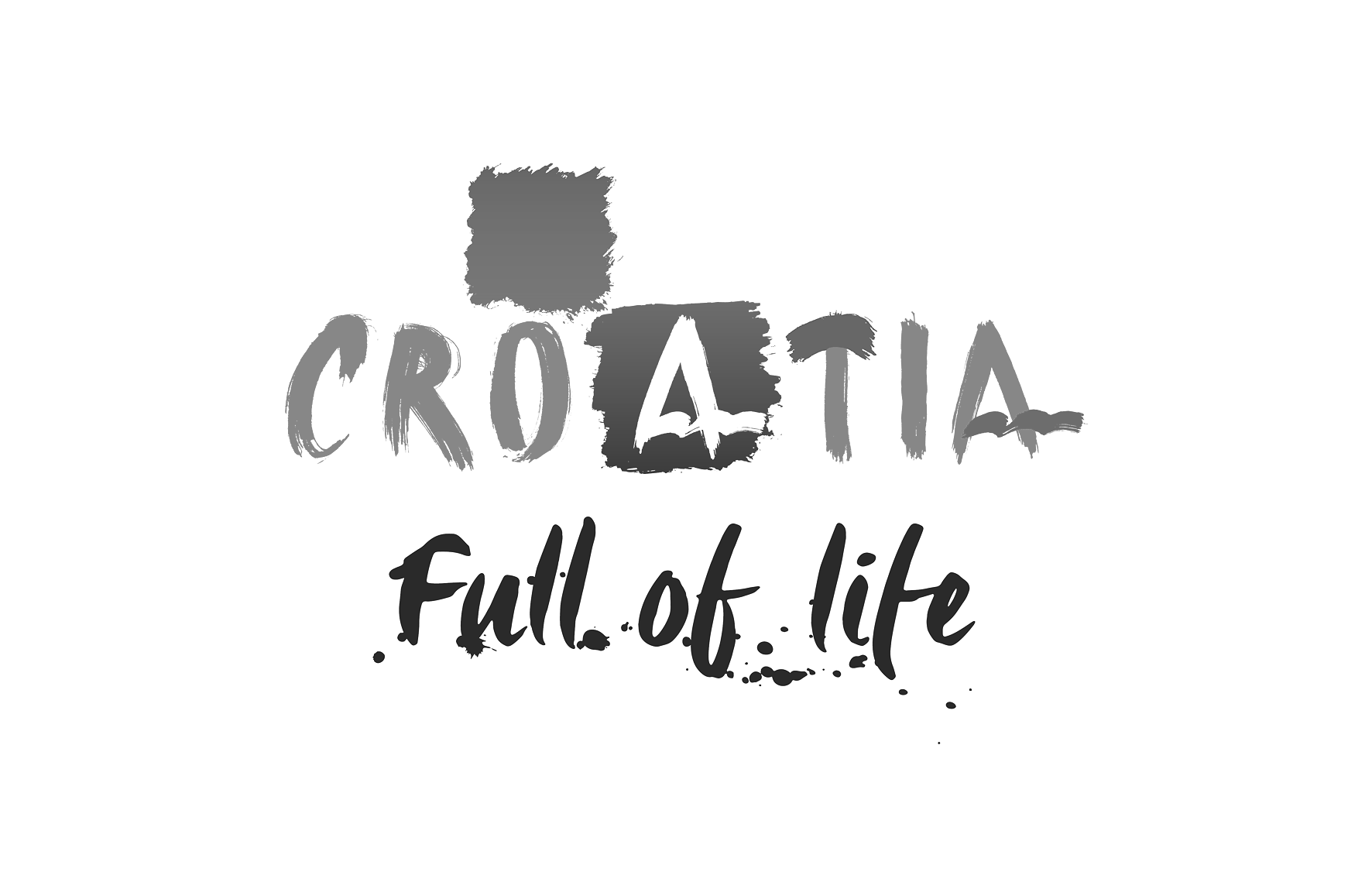1. THE GALBIJANI PALACE
The Galbijani Palace is the extension of the Šižgorić Palace towards south. At the area where today the palace stands there were once gothic houses and a street that, on the eastern side, was passing under today’s arch. In the Baroque period, the house experienced a radical reconstruction and was annexed. A door from the Gothic period (first half of the 15th century) in the impasse at the eastern façade has been preserved. Parts of Gothic holes have been preserved on the house walls. On the north-western wall of the palace has been partly preserved a Gothic mullion window. A part of the palace facing the sea ends with a terrace covered with the three-sided roof (altana). There is another Gothic door preserved on the ground floor which date back to the first half of the 15th century.
2. THE ŠIŽGORIĆ PALACE
In the medieval period a gothic building was located where today is the Šižgorić Palace. Only the entrance door on the west side leading to the courtyard and parts of the past gothic holes built in the walls of today's com[1]plex remained of the gothic building. The Palace got its present-day shape in the Baroque period. It is organically connected to the neighbouring Galbijani Palace.
3. THE ROSSINI PALACE
The Palace is stylistically multi-layered. Romanesque style (11th - 13th century) is represented by the portal and windows on the first floor of the eastern and southern façades. In the gothic period (15th century) the palace got a representative southern portal with coat of arms in lunette. On one part of the first floor was then built a representative saloon covered by a wooden gothic ceiling. The radical reconstruction of the palace took place during the 17th century when it was finished and got its present-day shape.
4. THE JEŽINA PALACE
The Ježina House was built and reconstructed from 15th until 19th century. It has a prominent urban importance as a corner house within houses which, from northern and western sides, form a square in the front of the St. James’ Cathedral. On the southern representative façade can be noted a Renaissance portal as the main entrance in the house through which is passed in the interior courtyard with Renaissance well crown and stairs. By the late Gothic triphora on the 1st floor of the same façade, a Gothic window above and Renaissance windows can be seen. On the third floor in the building interior there are carved Gothic wooden beams in a number of representative rooms
5. THE PELLEGRINI-TAMBAČA PALACE
A large palace called after the Pellegrini noble family is stylishly characterised by Renaissance (16th century) and Baroque (17th and 18th century) elements. It was created by merging several medieval houses in a unique space and was partly built on medieval town's defensive walls (15th century). The so called Tambača Tower is supported by the wall made of stone blocks on which an interesting detail can be noted, a red cross inserted in a white marble tablet. Under the tower is the archway where a the Baroque portal with wooden doorframes and richly ornamented iron grid is preserved
6. THE DRAGANIĆ PALACE
The palace was created by merging several medieval houses. The Gothic phase was very important and that is when the palace got a representative wooden ceiling on the second floor. Gothic windows (15th century) were presented as spolia on the southern façade. The western entrance in the building represents an excellently made Renaissance and Baroque portal. During the Baroque period Palace was integrated in one building character[1]ised by simple openings on the first and the second floor.
7. BAROQUE PALACE
Built as a baroque palace in the 17th/18th century, had a terrace above the water tank on the eastern part which is now built up by neighbouring facility. It is located within the block of buildings on which leans with its northern and eastern side, whilst the main entrance façade is facing south, towards the alley. The main portal on the ground floor is richly profiled by the motive of a diamond tip. On the façade stands out a monumental balcony on the second floor with stone balustrade placed on five large double consoles .
8. GOTHIC PALACE
The Gothic Palace is characterised by a representative northern façade, decorated by Gothic single-light windows and one mullion window. An interesting element are hollowed stone supports within which the wooden pole was inserted and which had supposedly been used for drying clothes and hanging wet curtains in order to refresh and cool the rooms. It was built in the Gothic style in the period from 14th to 15th century. It is one of the most important monuments of the profane Gothic architecture in Šibenik .
9. THE MATTIAZZI PALACE
The palace was raised in 17th/18th century and it was constructed in Baroque style. Once it belonged to the Draganić-Vrančić family which is witnessed by the „EX ALTO OMNIA“(“Everything from heights“) inscription chiselled above the main portal. This inscription was bishop's slogan of one of the most eminent Šibenik citizens, Antun Vrančić (16th century). The palace portal is characterised by Baroque style elements. There is a wooden coat of arms inside the palace which belonged to the Matiazzi family.
10. THE BAROQUE PALACE
The palace was probably constructed in late Gothic and Renaissance period. However, in 18th century was reconstructed in Baroque style, whilst the remains of earlier period can be seen only in details of openings on the western facade - entrance portal and ground floor window with visible Gothic remains. It is located in the block as a corner house which southern façade forms one of the main pedestrian streets. On the western façade stands out the main entrance portal decorated with a motif of twisted rope with lintel above which a gable made of parts of late Gothic window is ceased .
11. THE DIVNIĆ PALACE
Above the main medieval square, a palace owned by notable Divnić family, was constructed. On the south-western corner of the house can be found the highest corner pillar in the town (there are 10 metres and 90 centimetres from the base up to the top!) with Divnić family coat of arms on the top. Inside the house there is a valuable Renaissance courtyard. The house is entered from a vestibule in which a stone well crown with Divnić family coat of arms is located. On the southern façade stands out a Renaissance three-light window. On the place of today’s house was once a Gothic building of which, today bricked up, lodge with Gothic single-light windows facing south and west was preserved.
12. THE GOGALA PALACE
The palace was created by merging several houses and is therefore stylistically much layered. Gothic style (15th century) is represented by single-light windows on the south-eastern corner of the complex. Most of the preserved reconstructions date back to the Baroque period (17th - 18th century) among which a number of windows and a large balcony with stone balustrade facing the St. James' Cathedral stands out. The northern entrance portal has characteristics of Renaissance style. The Palace interior is richly decorated with elements from the 19th century among which the most important are painted saloon on the 2nd floor with illusionist architecture of walls and ceiling as well as the intarsia floor which dates back to the 2nd half of the 19th century.
13. THE FOSCOLO PALACE
The Foscolo Palace was built in 15th century in the "floral" Gothic style. It is certainly the most beautiful Gothic palace in Šibenik which artistic design is attributed to the school of Juraj Dalmatinac. The southern façade is very richly decorated. Window openings have gothic peaked endings and interestingly decorated window sills. Besides that, there are several unknown coat of arms on the façade as well as the roof window (luminar) with the relief of Annunciation, of Renaissance style characteristics. The Palace was named after the Dalmatian general and governor Leonardo Foscolo who, in the mid-17th century, gave that facility to the Franciscans to use it so since that period until today a part of the St. Laurence Franciscan Monastery is situated there.
14. THE ZAVOROVIĆ PALACE
On the square in front of the medieval Church of Holy Spirit in the Renaissance period was built a palace owned by the family of Dinko Zavorović, the first Croatian historian from the 16th century. The greater part of the house was demolished between two world wars. A Renaissance portal which is today out of its function can be recognized in the ground floor. The house was rebuilt in the same dimensions. Between the two world wars, a new owner built a bakery on the first floor
15. THE BISHOP'S PALACE
A Gothic and Renaissance building that was built between the 14th and 16th century. It leans to the southern cathedral’s wall and is directly connected with it. There is the interior courtyard in the centre of the palace – atrium – with the well crown and Renaissance arcades with pillars on the ground floor level. The southern façade facing the interior courtyard has Renaissance elements and a portal on the ground floor, as well as open galleries on the 1st and 2nd floor, whilst the Gothic three-light window from 14th century can be seen on the western courtyard facade as well as the high relief of St. Michael from 15th century. The main representative facade facing the coast was reconstructed in 19th century. On the first floor level is situated bishop's hall with emblems of Šibenik bishops and valuable wooden furniture. The archive of Šibenik’s Diocese is kept in the Bishop's palace
16. THE DUKE’S PALACE
The Duke’s Palace is a historical centre of the civil government in the town of Šibenik. Šibenik had duke already at the end of 12th century. There are Romanesque and Gothic elements of architectural ornaments inside the palace. The palace was reconstructed several times, radically being restored in 17th century. Parts of the Duke’s Palace are fortification objects (tower, parts of the town walls and town door). In the medieval period on the ground floor of a square tower was located a prison where the convicted citizens worked off their sentence.
17. THE DIVNIĆ PALACE
The Gothic phase of the facility is represented by the portal (15th century) coming out to the street stairs. The Baroque phase (17th – 18th century) left several windows on the southern façade. The most important reconstruction of the facility took place in 19th century when it was owned by Pietro Zuliani (around 1855 he was the owner of one of the two pharmacies in the town of Šibenik). His initials “PZ” can be seen on the grid of the entrance portal. There is an extremely nice painted room used for chamber music concerts on the first floor of the palace. Paintings can be connected to the workshop that painted the Šibenik theatre as well so they were created after 1870.






